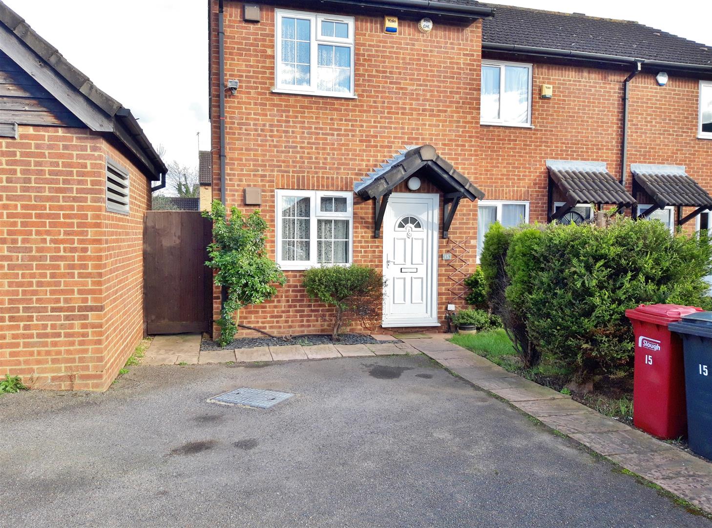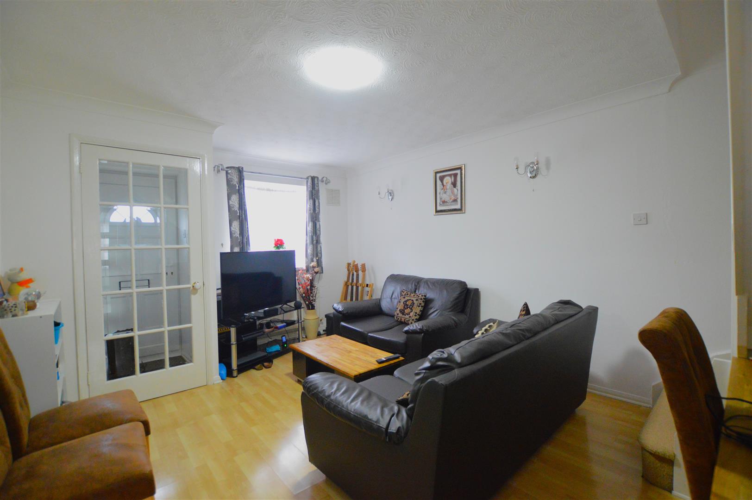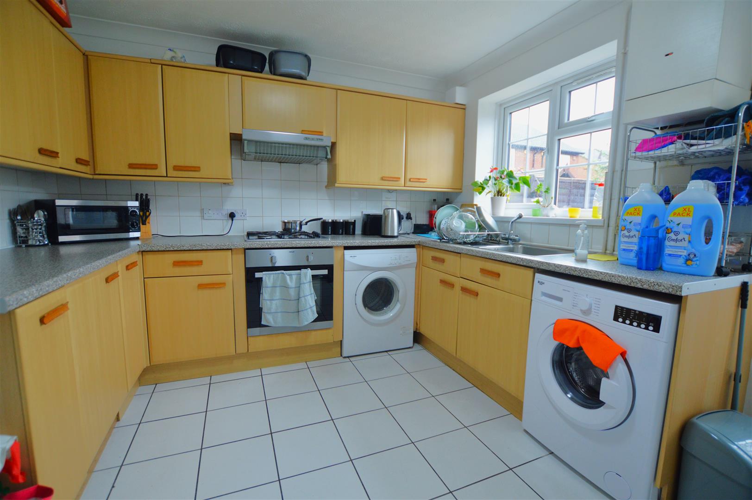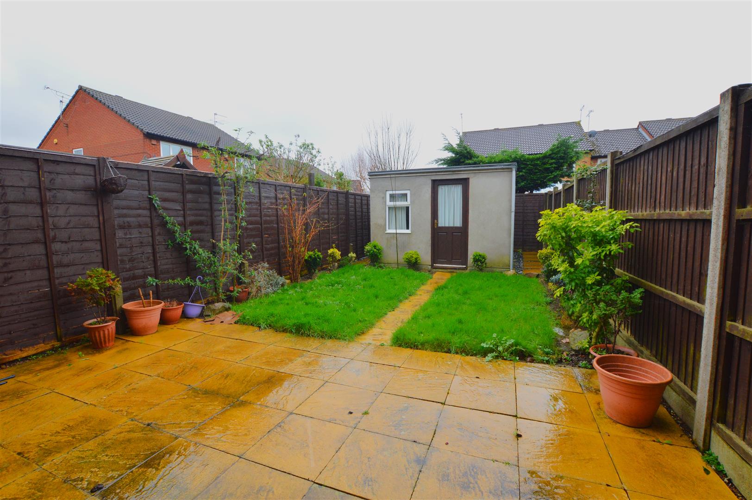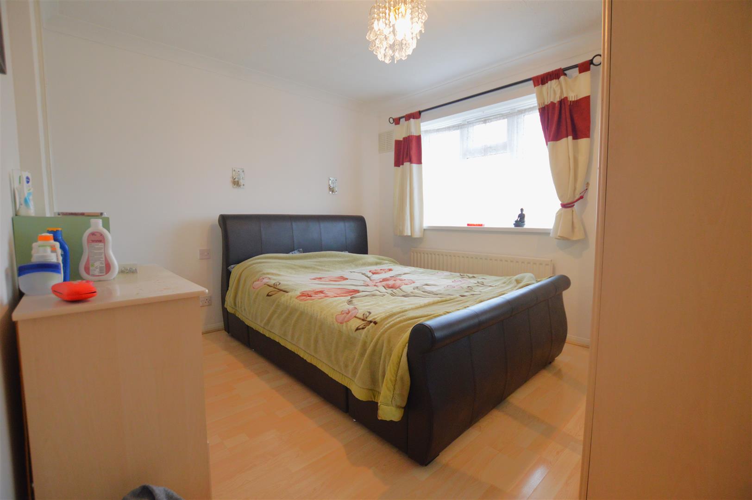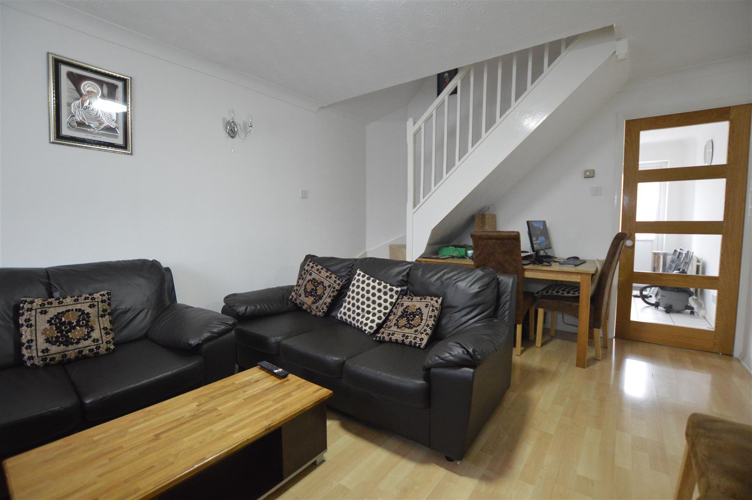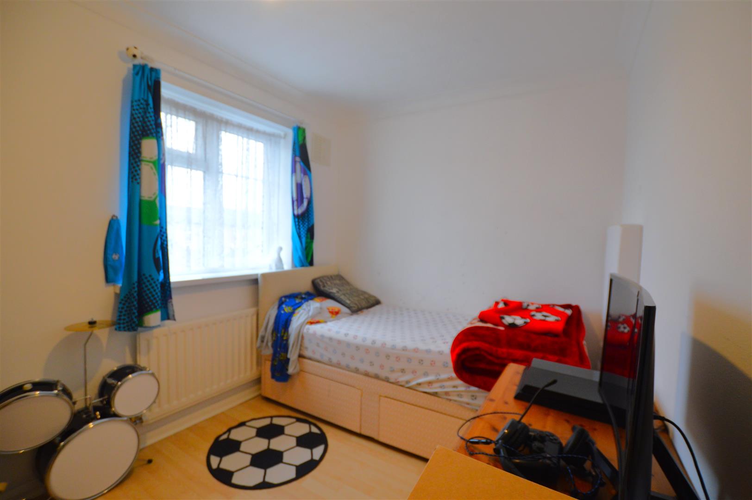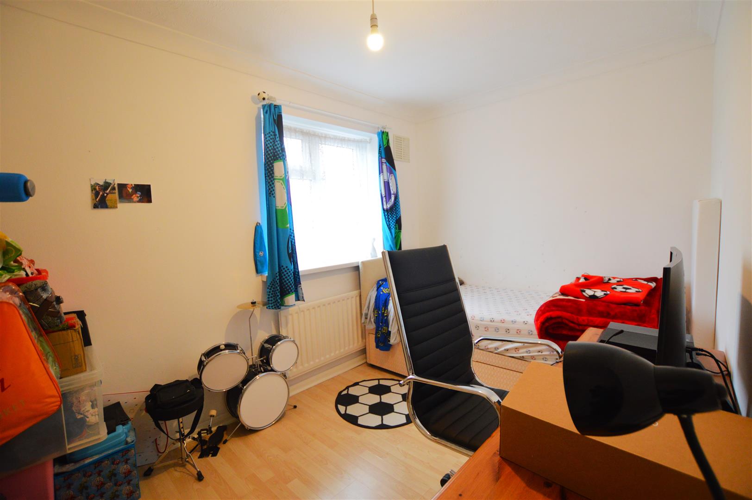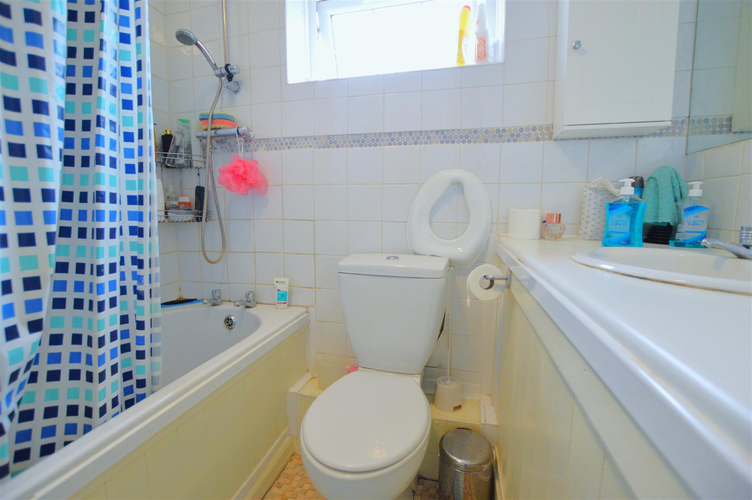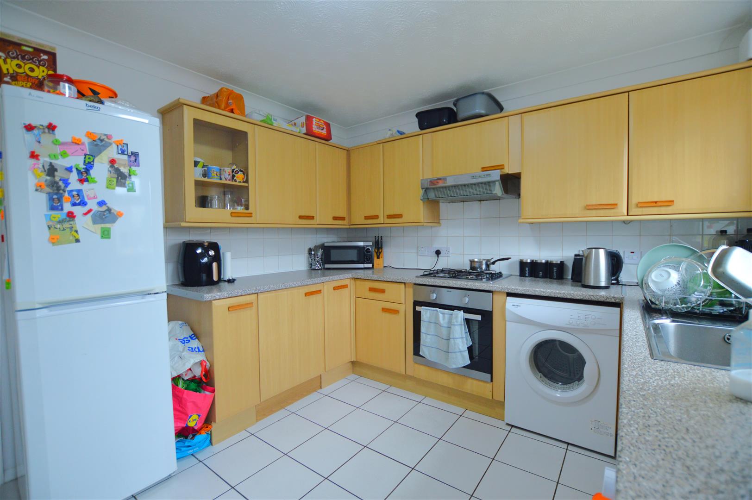Bridlington Spur, Cippenham
This two bedroom end of terrace family home is conveniently situated in a quiet residential road close to local schools and amenities. The property...
Key Features
- Situated in Quiet Cul-de-sac
- Two bedroom Family Home
- End of Terrace
- No Onward Chain
- Garden With Outbuilding
- Driveway Parking & Garage
- Gas central heating
- Well Presented Throughout
- Council Tax Band : C
- EPC : TBC
Full property description
TWO BEDROOM FAMILY HOME - NO ONWARD CHAIN
This two bedroom end of terrace family home is conveniently situated in a quiet residential road close to local schools and amenities. The property benefits from spacious lounge, fitted kitchen, two double bedrooms, good size garden with storage outbuilding, gas central heating, driveway parking for two cars and garage.
Entrance Hall
Laminate flooring, storage cupboard.
Lounge 17' X 11'10
Stairs to first floor, laminate flooring, front aspect secondary glazed windows, double panelled radiator.
Kitchen 11'9 X 10'2
Range of wall and base fitted units, work surfaces, splash back tiles, tiled floor, gas hob, electric oven, sink with mixer tap, extractor fan, plumbing for washing machine, double panelled radiator, double glazed rear door to garden, rear aspect secondary glazed windows.
Landing
Airing cupboard, loft hatch, fitted carpet.
Bedroom One 10'4 X 11'10
Rear aspect secondary glazed window, built in wardrobe and cupboard, laminate flooring, single panelled radiator, two wall lights.
Bedroom Two 9'5 X 7'5
Laminate flooring, front aspect secondary glazed window, single panelled radiator.
Bathroom
Laminate flooring, side aspect secondary glazed window, fully tiled, low level WC, vanity unit with sink, panel enclosed bath, single panelled radiator.
Outside
Out house in garden.
Parking
Garage in block, driveway.

Get in touch
BOOK A VIEWINGDownload this property brochure
DOWNLOAD BROCHURETry our calculators
Mortgage Calculator
Stamp Duty Calculator
Similar Properties
-
Farnham Road, Slough
£350,000Under OfferTWO BEDROOM FAMILY HOME WITH GARAGE - NO ONWARD CHAIN Located in the popular Salt Hill area is this spacious two bedroom, mid terrace home. Comprising fitted kitchen, two reception rooms, upstairs shower room, good size private garden and garage to the rear. The property is close to Salt Hill Park a...2 Bedrooms1 Bathroom2 Receptions -
Northborough Road, Slough, Slough
£360,000For SaleTWO BEDROOM END OF TERRACE FAMILY HOME - NO ONWARD PURCHASEConveniently situated close to local amenities and schools this two bedroom end of terrace house benefits from spacious lounge/ diner, fitted kitchen, family bathroom, two double bedrooms, front and rear garden with parking and gas central h...2 Bedrooms1 Bathroom1 Reception -
Pearl Gardens, Slough
£335,000 OIROFor SaleTWO BEDROOM FAMILY HOME- CIPPENHAMLocated in a popular residential area is this well presented two bedroom mid-terrace house. The property requiring some modernisation benefits from a large lounge/diner, modern kitchen, good size rear landscaped garden and driveway parking, brand new boiler and gas...2 Bedrooms1 Bathroom1 Reception
